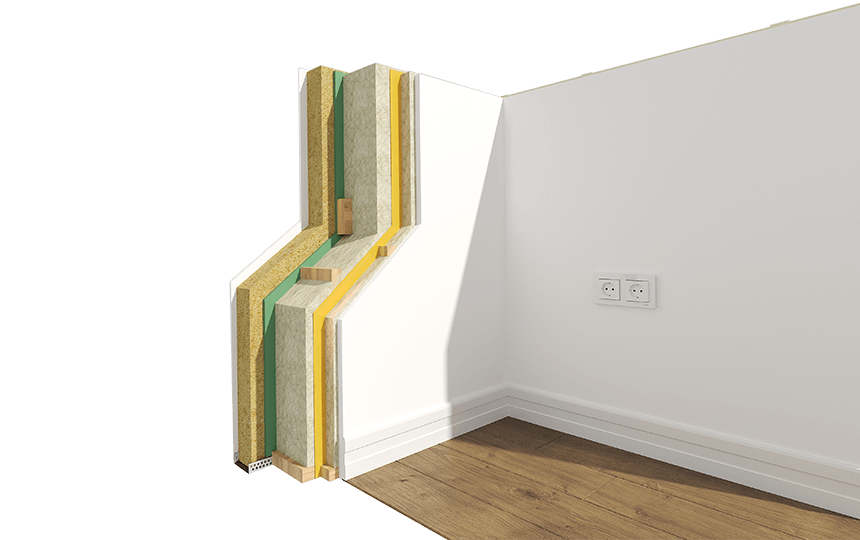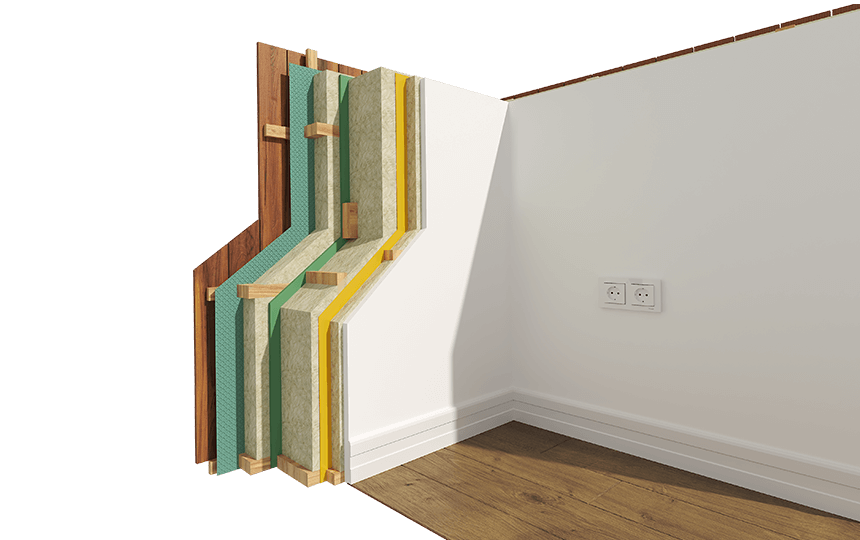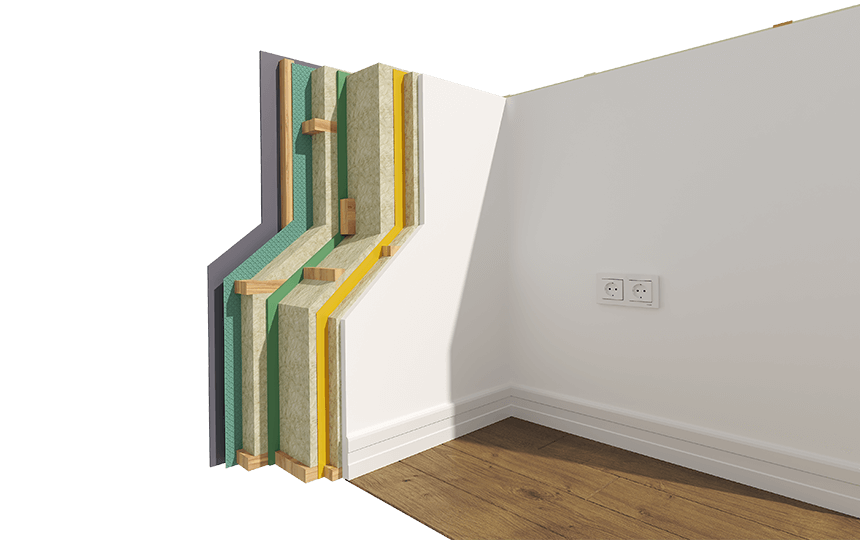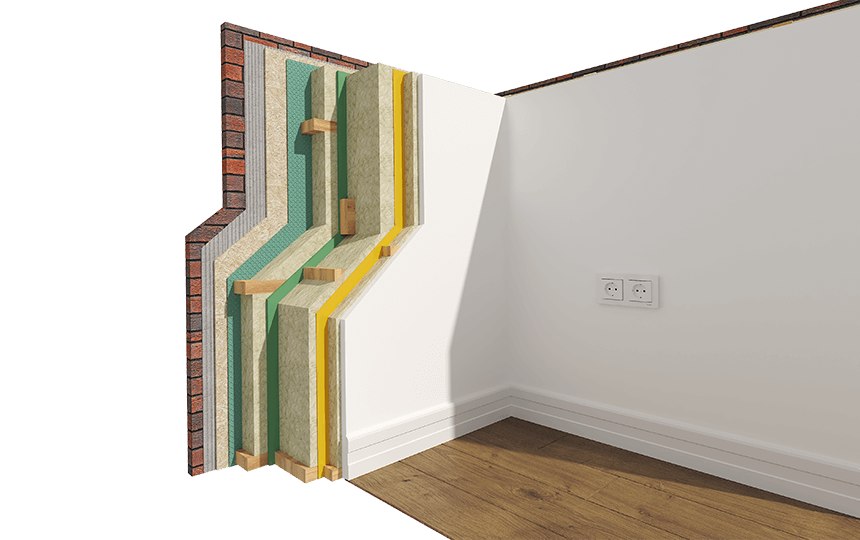Architectural projects from the catalogue were developed by our partners — architectural bureaus — on the MVS technology considering optimization of transport costs and installation time. We also considered the communication networks, including the ventilation lines and equipment. Every project can be adapted to the conditions of a particular site, local regulations and customer requirements.
Download design catalogueOur partners — architectural bureaus — can develop custom projects in MVS technology according to the customer’s wishes in cooperation with the engineering department of our company. The project can be developed considering the decorative finishing works, actual furniture and electrical goods and include preliminary calculation of heat losses, electrical energy consumption, lighting etc.
StartWe are ready to offer you various options for walls, roofing pies and flooring developed by our engineering department. The structures may have different thermophysical properties, sound absorption and finish materials.
RequestWe can also develop individual structural pies for a special customer requirement. In individual development our experts follow the applicable rules and regulations of governmental authorities and producers of the materials used.
RequestSupply and exhaust ventilation systems with heat recuperation, electric drives for regulation of window blinds and shutters, intrusion prevention systems, systems for automation of electric power supply, water supply, heating and cooling: this is not an exhaustive list of the solutions that we can offer as a basic house delivery option.
RequestTo fit your needs our engineering department may develop such custom engineering solutions as remote monitoring, automation, video surveillance, mist cooling systems etc.
RequestOur partners prepare all the necessary documentation and permissions for commencement of construction works with due consideration of the local governmental requirements and construction regulations.
Based on the developed design documents an agreement is concluded with Dervus factory in which the finance terms and delivery of a house is specified. The agreement will also specify the complete house unit and equipment supplied separately by partners directly to the construction site.
MVS means that the production of a home (building) takes place under controlled factory conditions, in separate sections, with complete interior and exterior finish (readiness level up to 95%). The house sections are produced in dimensions that allow further transportation of these structures by road transport and their quick assembly into a house unit on the construction site.
Link to videoThe construction site is equipped with all the required technologies, scaffolding and a WC. The freight transport access routes are studied by partners of Dervus.
Creation of the foundation or basement, connection of external communications to the building access points, arrangement and maintenance of pedestrian footpaths, boards and external steps, arrangement of drainage systems and grounding are implemented by the partners of Dervus.
Become a partnerThe parts of the house are delivered by road transport.
It is the responsibility of Dervus to search for transport and organize delivery to the site of installation.
Crane equipment is used for installation purposes. The whole installation process, including full finish and furniture, usually takes 2 weeks maximum.
Customs clearance, unloading and installation are performed by the partners of Dervus.
Become a partnerHouse leakage test, certification and registration for maintenance service are performed by the partners of Dervus.
Every house is equipped with a system for remote monitoring of temperature and humidity in the enclosing structures and a carbon dioxide indicator in living rooms. The Dervus engineering department performs the monitoring in order to promptly notify the maintenance department and help to rectify the problems if values exceeding the threshold level are detected.
Become a partner
| 01 Silicone Facade Plaster | Yes |
| 02 Adhesive – reinforcing mixture | Yes |
| 03 Heat-insulation slab | Mineral wool |
| 04 Wind Barrier Gypsum Board | Yes |
| 05 Wooden frame with insulation | 198mm |
| 06 Steam brake | PE-Foile |
| 07 Wooden frame with insulation | 48 mm |
| 08 Gypsum Board | 25mm |

| 01 Wooden Boarding | Impregnated |
| 02 Wooden Laths | Yes |
| 03 Wind protection membrane | Yes |
| 04 Wooden frame with insulation | 100mm |
| 04 Wind Barrier Gypsum Board | Yes |
| 05 Wooden frame with insulation | 198mm |
| 06 Steam brake | PE-Foile |
| 07 Wooden frame with insulation | 48 mm |
| 08 Gypsum Board | 25mm |

| 01 Fiber Cement Cladding | |
| 02 Wooden Laths | Yes |
| 03 Wind protection membrane | Yes |
| 04 Wooden frame with insulation | 100mm |
| 04 Wind Barrier Gypsum Board | Yes |
| 05 Wooden frame with insulation | 198mm |
| 06 Steam brake | PE-Foile |
| 07 Wooden frame with insulation | 48 mm |
| 08 Gypsum Board | 25mm |

| 01 Clinker tiles | Yes |
| 02 Adhesive – reinforcing mixture | Yes |
| 03 Fiber Cement Cladding | |
| 03 Wind protection membrane | Yes |
| 04 Wooden frame with insulation | 100mm |
| 04 Wind Barrier Gypsum Board | Yes |
| 05 Wooden frame with insulation | 198mm |
| 06 Steam brake | PE-Foile |
| 07 Wooden frame with insulation | 48 mm |
| 08 Gypsum Board | 25mm |