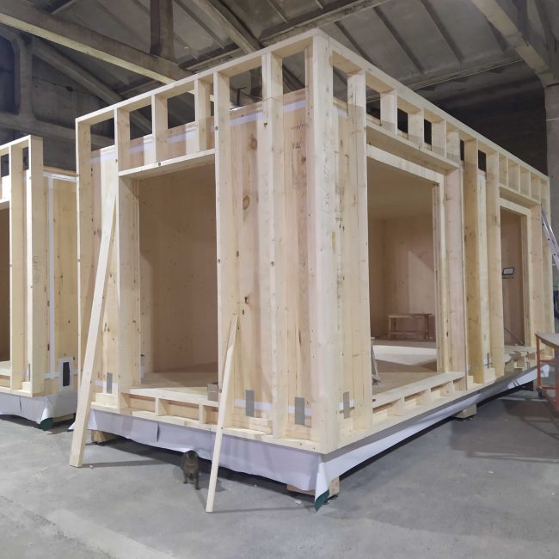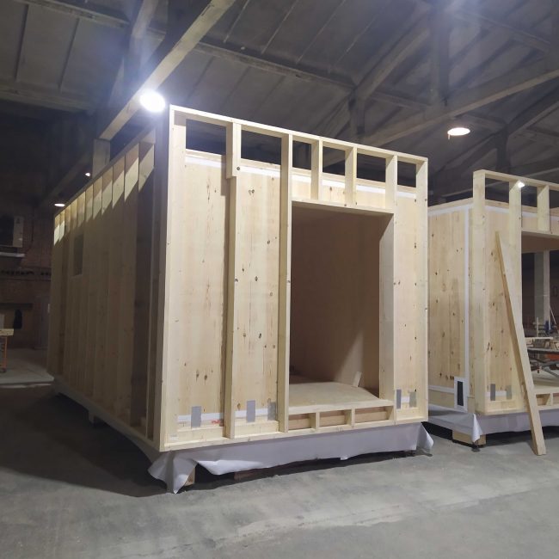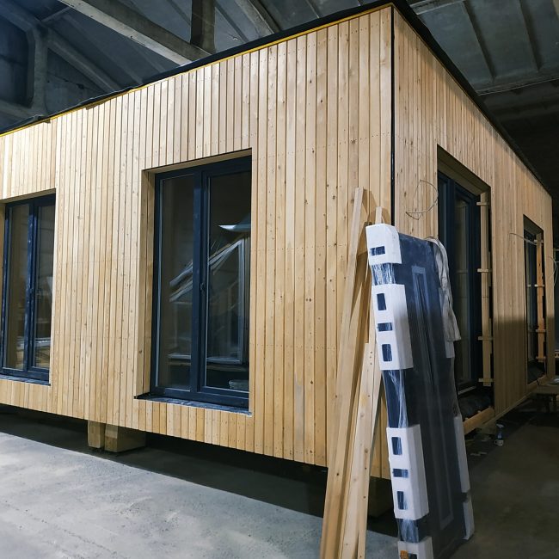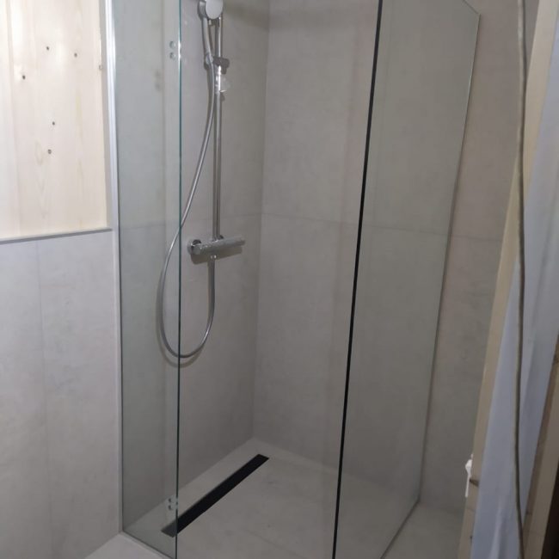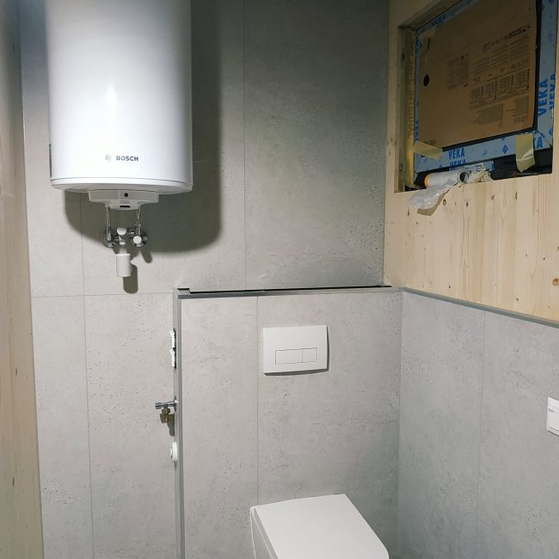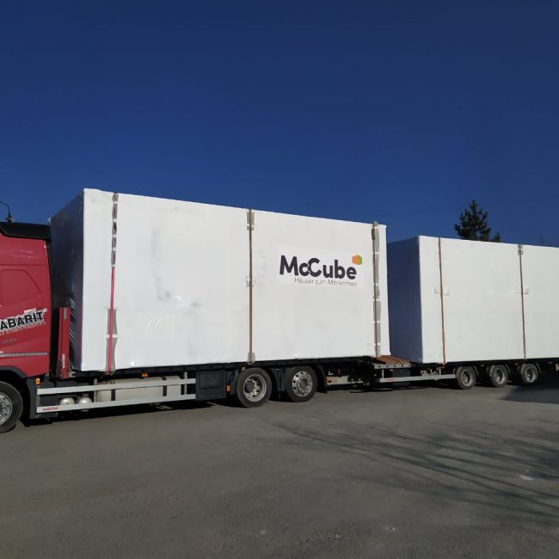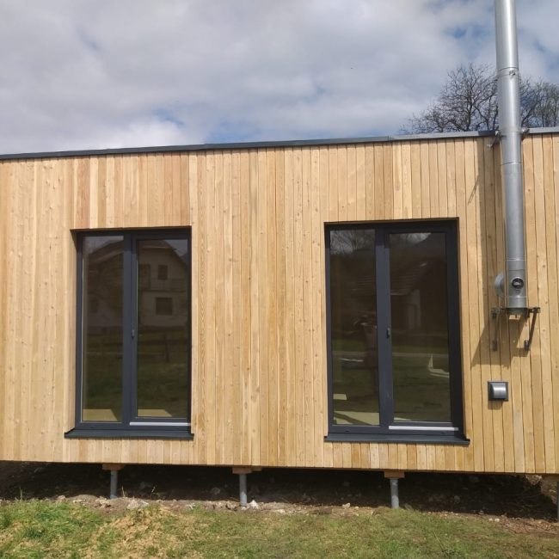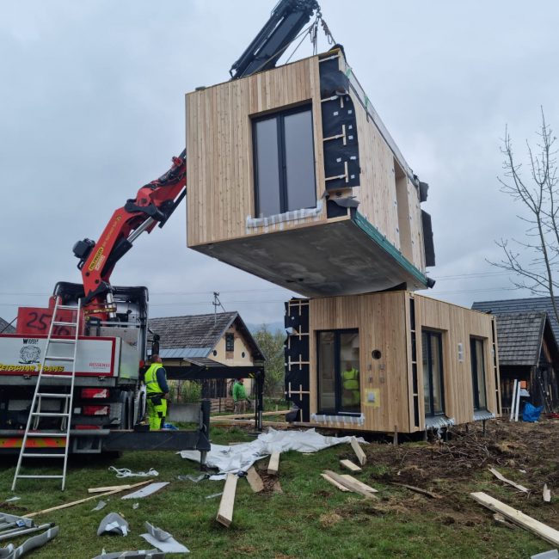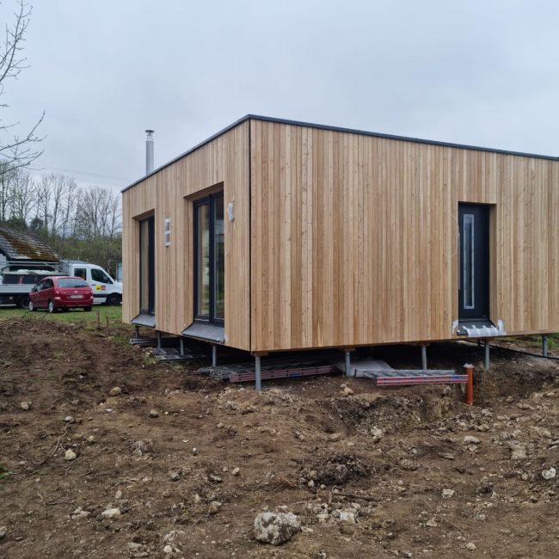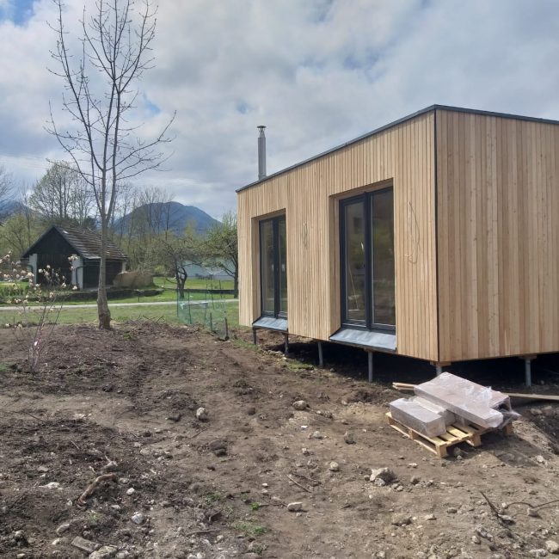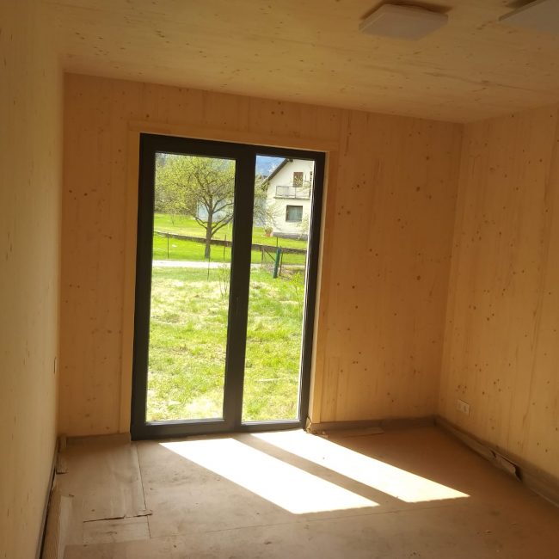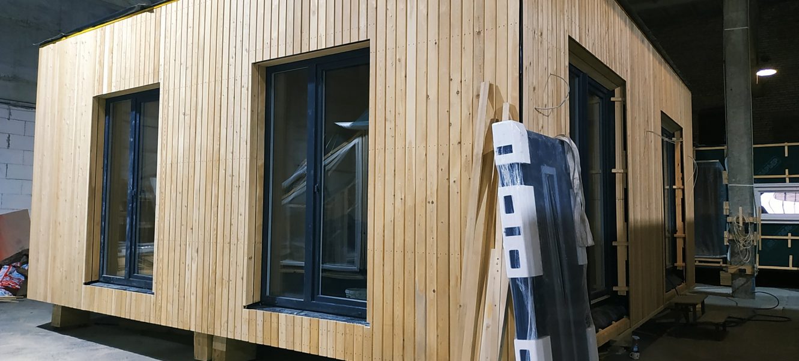
A 2-Module-Family-House with fireplace for the Austrian partner McCube
· Each module weighs 8 tons and is 7.6 meters long and 3.45 meters wide
· Construction: CLT walls visible quality
· Facade: vertical untreated larch
· Windows: plastic windows, safety glass
· Hörmann entrance door
· Bathroom is equipped with tiles, floor-level shower with slotted shower drain and boiler
· Finished parquet floor
· All electrical installations, water and sewage, as well as flood protection system are installed at the factory
· External rain gutter
Dervus Modular Workspace for B2B
Modular Workspace for your modular business!

